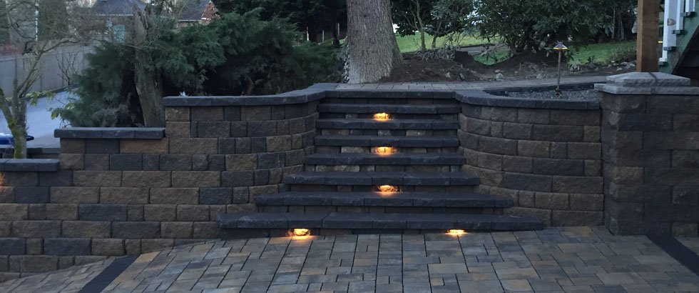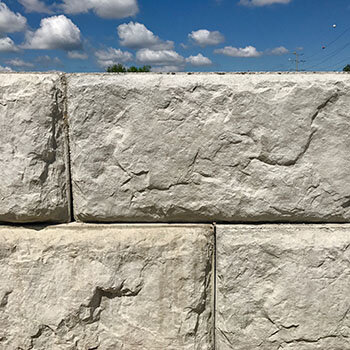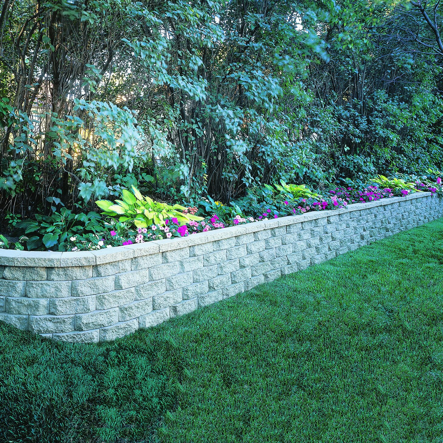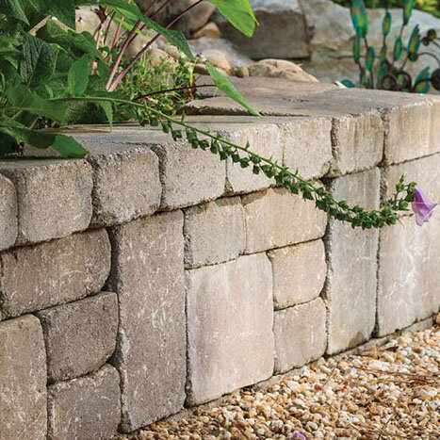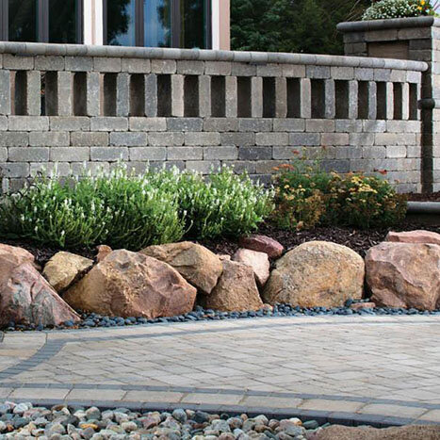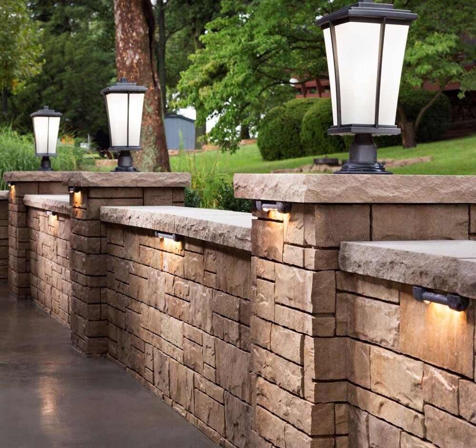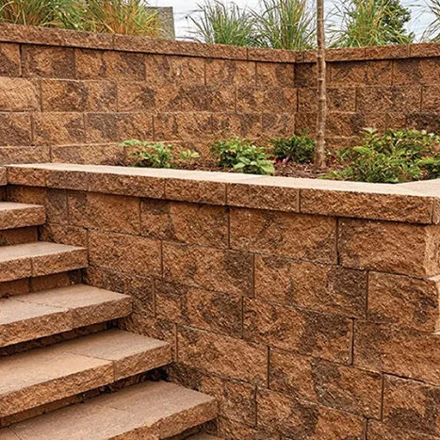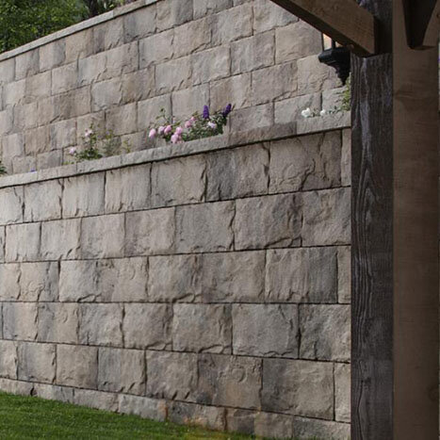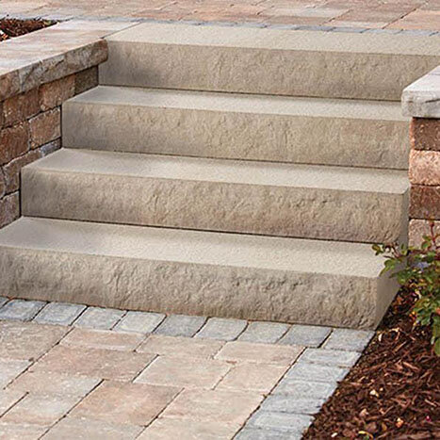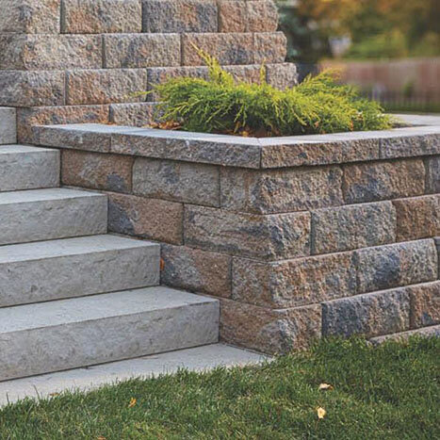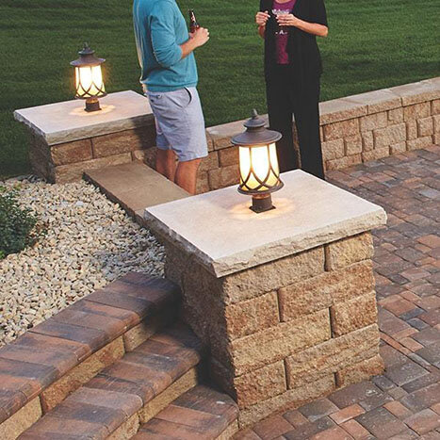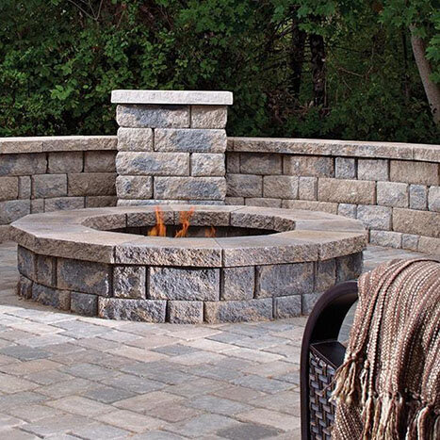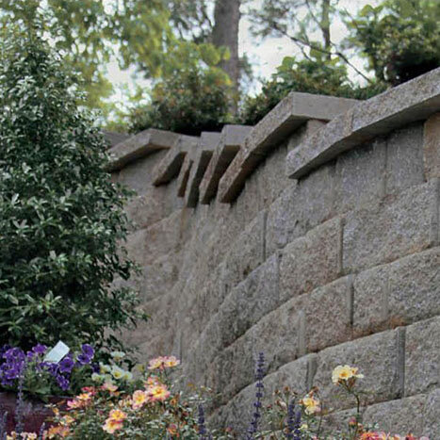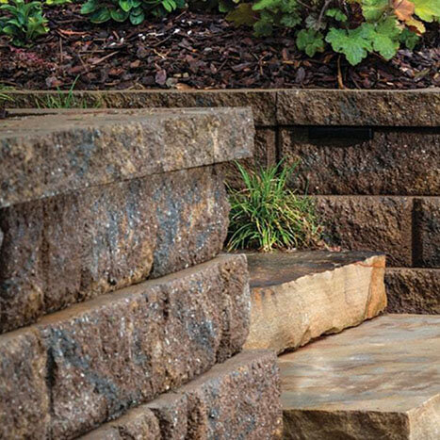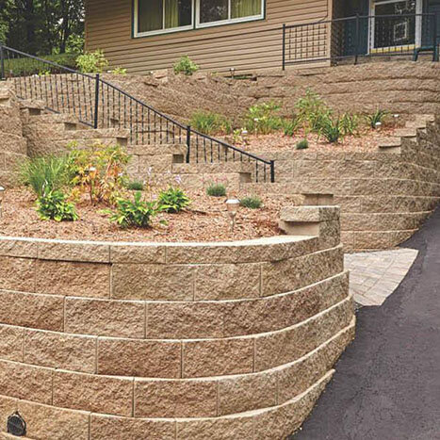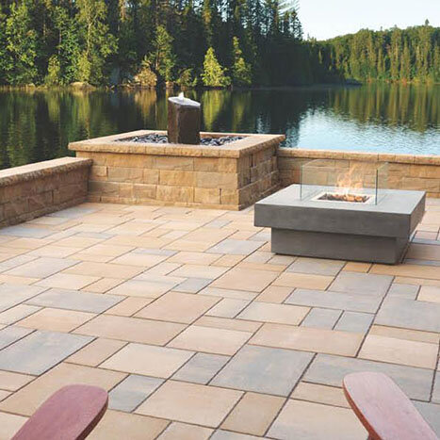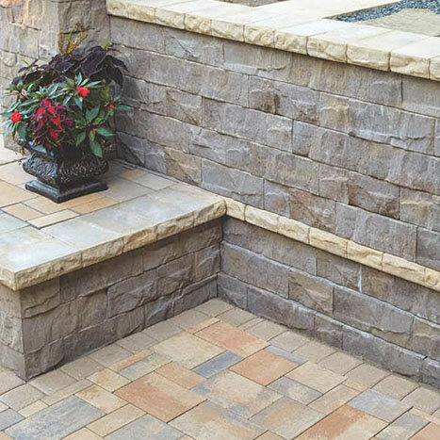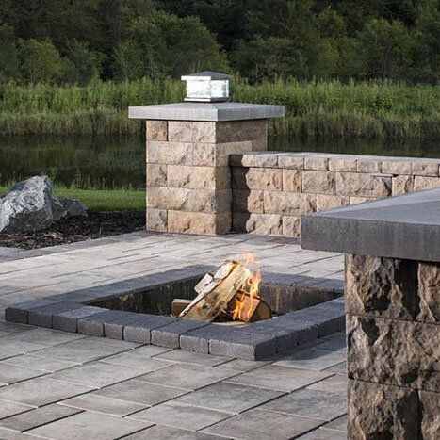BELGARD WALLS
Anchor Highland Stone Retaining Wall System
Anchor Highland Stone retaining wall features a patented rear lip design for fast, accurate, and structurally sound installation. The 6-inch systems allow for a wide range of design possibilities for your outdoor hardscape.
Anchor Highland Stone Free Standing
Highland Stone freestanding wall was designed to complement the retaining wall, which offers endless design capabilities.
Anchor Highland Stone Free Standing
Belair Wall is ideal for retaining and freestanding wall construction where aesthetics are a key consideration. Featuring a classic, hand-worked stone appearance, the Belair wall system provides elegance for any setting. The attractive multipiece design and blended colors offer an alternative look to traditional retaining wall blocks. Belair Wall can be used in curves and corners, terraces and raised patios, or steps and columns.
Benefits of Belair Wall®:
Can be used for straight or curved walls
Freestanding walls can be built up to 3 feet high, including buried course, but excluding the cap
Gravity walls can be built up to 3 feet high, including buried course, but excluding the cap*
Taller walls can be built using geosynthetic reinforcement.
Rear-lip on retaining wall block makes installation fast and accurate
Coordinating cap and end units complete the systemBelair Wall is ideal for retaining and freestanding wall construction where aesthetics are a key consideration. Featuring a classic, hand-worked stone appearance, the Belair wall system provides elegance for any setting. The attractive multipiece design and blended colors offer an alternative look to traditional retaining wall blocks. Belair Wall can be used in curves and corners, terraces and raised patios, or steps and columns.
Freestanding Walls
Minimum outside radius, measured on the top course to the front of the units: 4 feet
Minimum inside radius, measured on the base course to the front of the units: 4 feet
Retaining Walls
Setback/System batter: 1"/9.5º
Minimum outside radius, measured on the top course to the front of the units: 4 feet
Minimum inside radius, measured on the base course to the front of the units: 8 feet
**Product dimensions are height by face length by depth. Actual dimensions may vary from these approximate values due to variations in manufacturing processes.
Freestanding | Retaining
*This height assumes insets are filled with drainage aggregate, level backfill and clean, compacted sand or gravel and no surcharge


